|
Русский |
main |
exclusive furniture |
interiors |
tr.-int. centres |
press |
architecture |
teak |
stairs |
renovation |
paintings |
|
|
© All rights reserved. Any copying and reproduction of materials is PROHIBITED. |
27 april 2024e. Saturday |
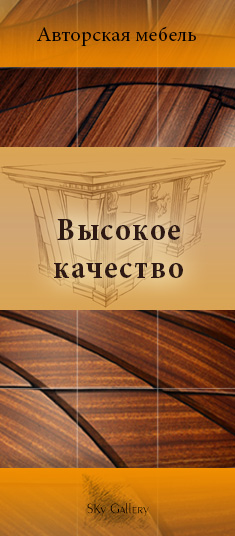
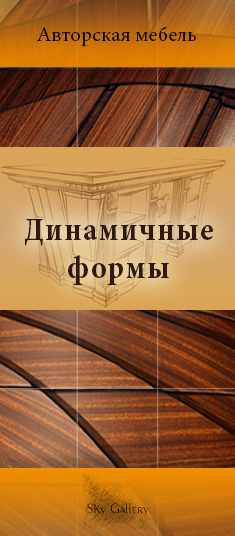
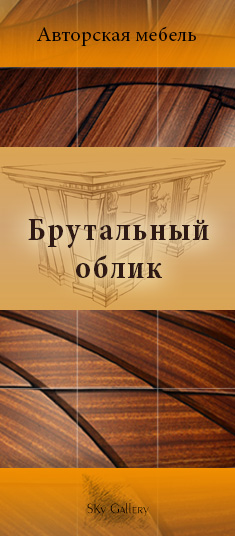
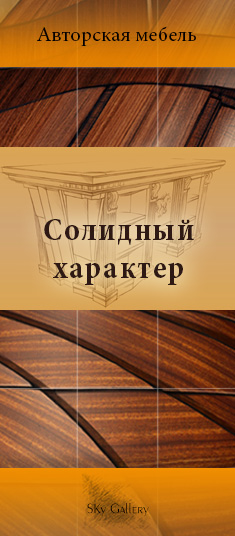
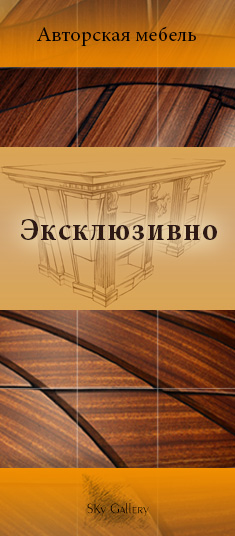
|
+7(495)797-00-50 |
main
|
119071, Moscow, |


